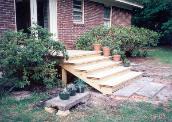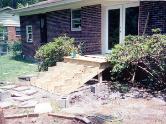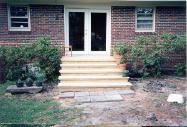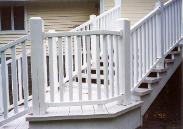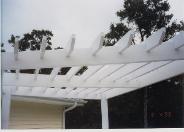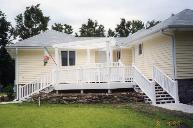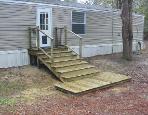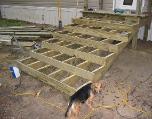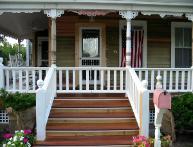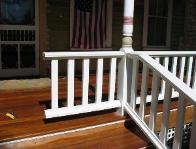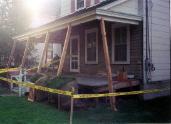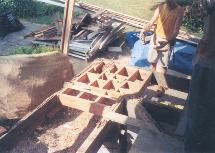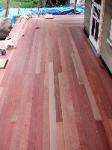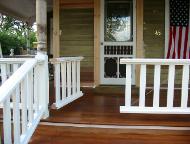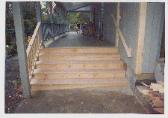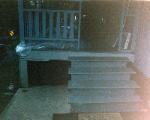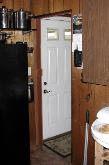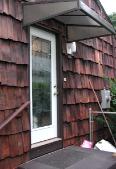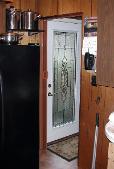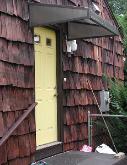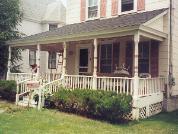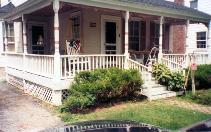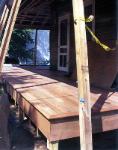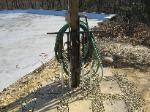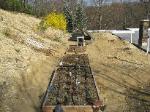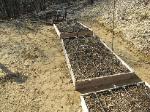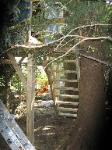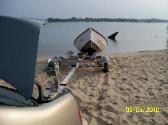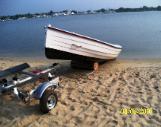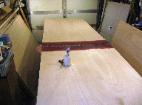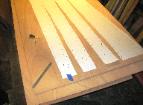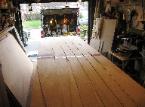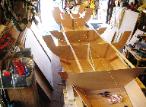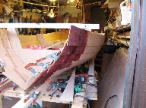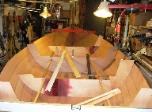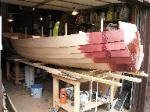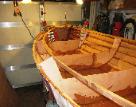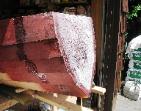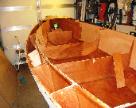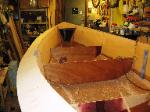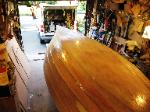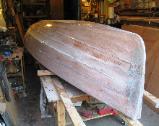Designer Carpenter
| Structure to Trim |
Custom Carpentry
| Even summer homes need good steps |
| p l ease scrol l d own to see mor e |
| p l e a s e s c r o l l d o w n t o s e e mo r e |
Boo~Boo
In 2009 I decided to learn how to build a boat,
trailer & beac h launch a boat, row, sew a sail ,
rig the sail, go sailing, repair broken parts.
It's been great and I plan on enjoying my boat for
many years, let's go sailing!!
Based on patterns for a CLC Northeaster Dory. I built it bigger
and heaver to handle 3' chop and 15 mph winds. I'm still learn
ing it's characteristics. We will be come one !
In 2010 started rowing, rigged for sailing in 2011.
It's a stitch and glue system made of marine plywood,
fiberglass, epoxy. Seats are cedar decking.
16'-7" loa x 5'-5" beam.+/- 800lb.
Plywood dagger board and kick up rudder.
No motor. One person power via 8'-6" sitka spruce spoon oars.
Sealed chambers w/ foam +/- 400lb floatation.
Sailrite sail kit, 94 sqft +/- balance lug.
Heavy boat to row in 15 mph winds.
In 2009 I decided to learn how to build a boat,
trailer & beac h launch a boat, row, sew a sail ,
rig the sail, go sailing, repair broken parts.
It's been great and I plan on enjoying my boat for
many years, let's go sailing!!
Based on patterns for a CLC Northeaster Dory. I built it bigger
and heaver to handle 3' chop and 15 mph winds. I'm still learn
ing it's characteristics. We will be come one !
In 2010 started rowing, rigged for sailing in 2011.
It's a stitch and glue system made of marine plywood,
fiberglass, epoxy. Seats are cedar decking.
16'-7" loa x 5'-5" beam.+/- 800lb.
Plywood dagger board and kick up rudder.
No motor. One person power via 8'-6" sitka spruce spoon oars.
Sealed chambers w/ foam +/- 400lb floatation.
Sailrite sail kit, 94 sqft +/- balance lug.
Heavy boat to row in 15 mph winds.
| this new full view lets in the early sun and catch the reflection from the whte house nestdoor |
| PVC rail system & arbor |
| High quality work at very reasonable reasonable prices |
| Raised bed gardening with drip system irrigation |
| p l e a s e s c r o l l d o w n t o s e e moo r e |
| changed from (4) doors to one and wall to look like doors |
| p l ease scrol l d own to see mor e |
| Replaced the plywood and pine board trim detail with vinyl siding |
| restored old front porch |
| Tree house stairs to replace old ladder |
| New small deck with low rise steps |
| changed from (4) doors to one and wall to look like doors |
| L-shape bench with privacy screen |
| page #4 |

